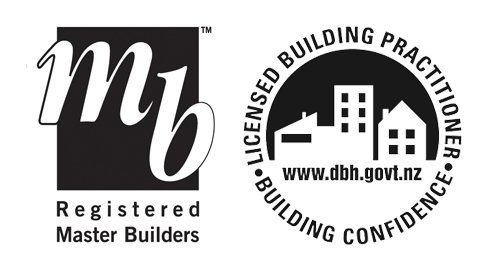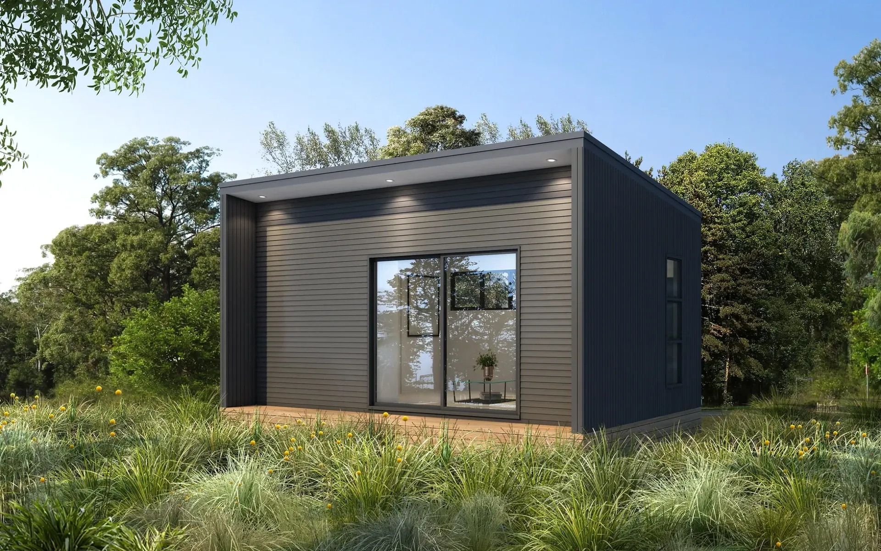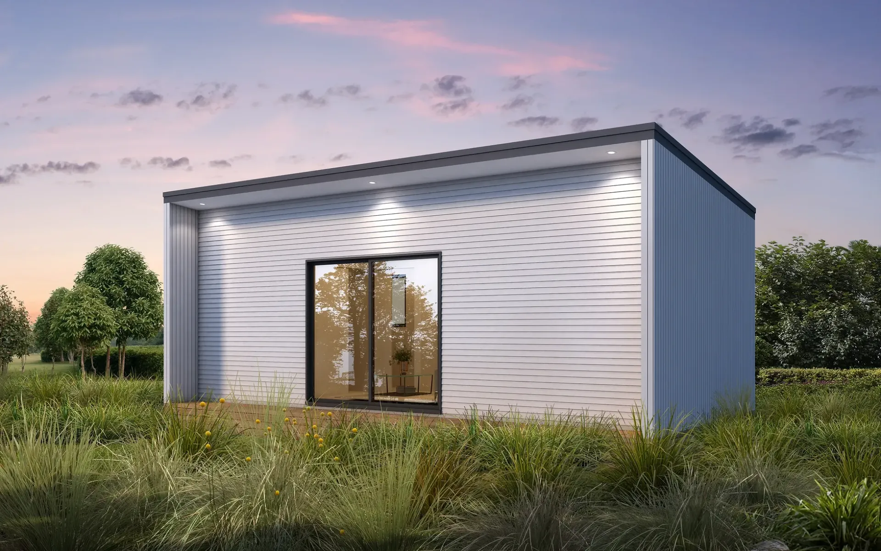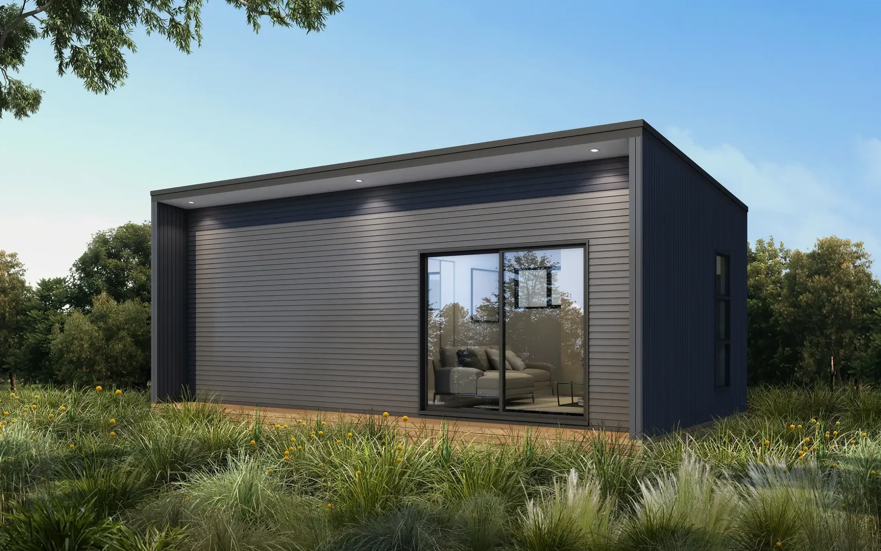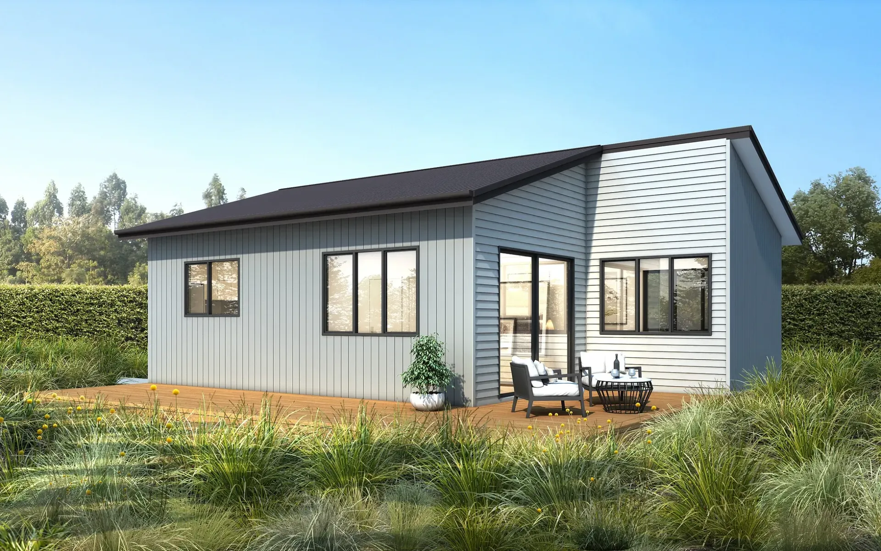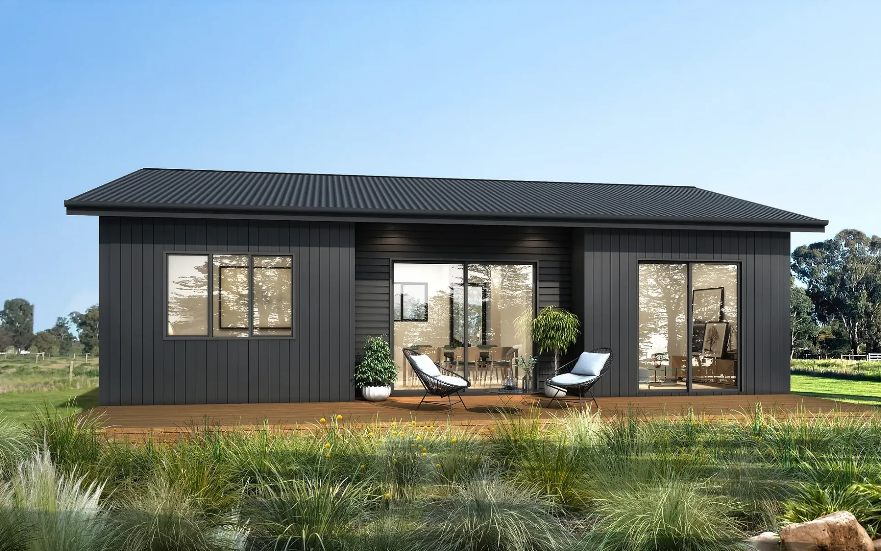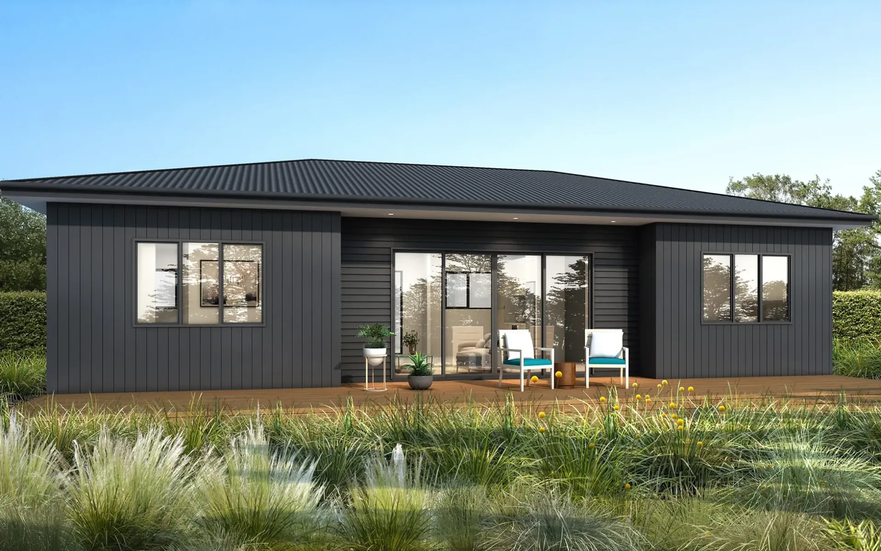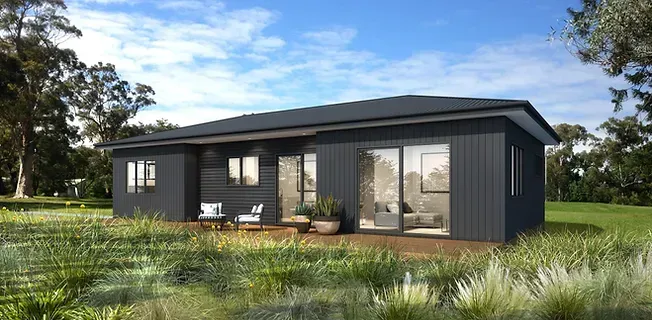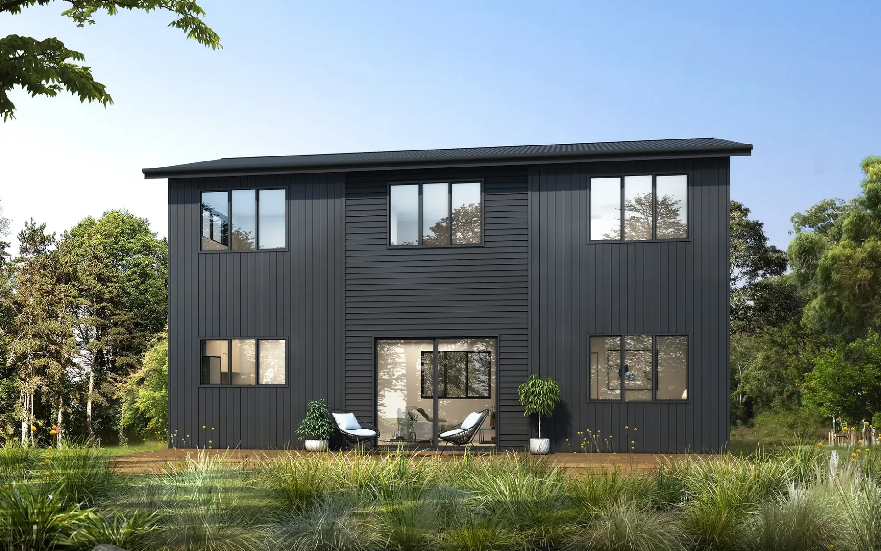Fusion 2 Bed Home
78.7sqm Indoor/Outdoor Living
2
1
Spacious, open living to the front with laundry and rear access.
•2 Double bedrooms with wardrobe space in each
• Spacious open plan kitchen / dining and living
• Separate laundry
• Large bathroom with separate bath and shower
• 2 ranchsliders off lounge and dining area
Inclusions
- Timber frame & truss construction
- Timber subfloor
- Duragrove exteriors cladding
- Wall, ceiling and underfloor insulation (compliant with new standards)
- Surefoot foundations / materials only subject to engineering design
- Timber deck and landing
- UNO Kitchen and Robinhood appliances
- DVS home ventilation
- Heat pump (heating & cooling)
- 25 year warranty on Nuline Plus and 15 year warranty on Duragroove fibre cement cladding
Optional Upgrades (POA)
- Solar power systems
- Septic tank systems
- Weathertex, Timber BBWB or BGC Nuline Exterior cladding options
- Hip, Gable or Mono-Pitch roof options
- Appliance upgrades available
- Wood-grain finish cabinetry upgrade available
To discuss your plans, or make an enquiry about our building services, contact us today.

